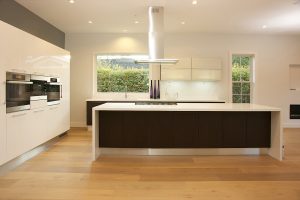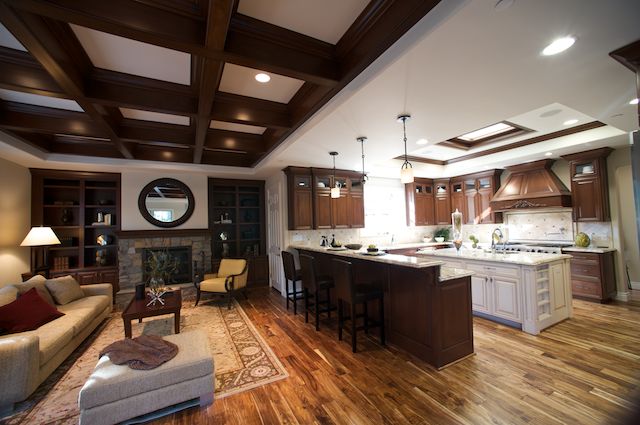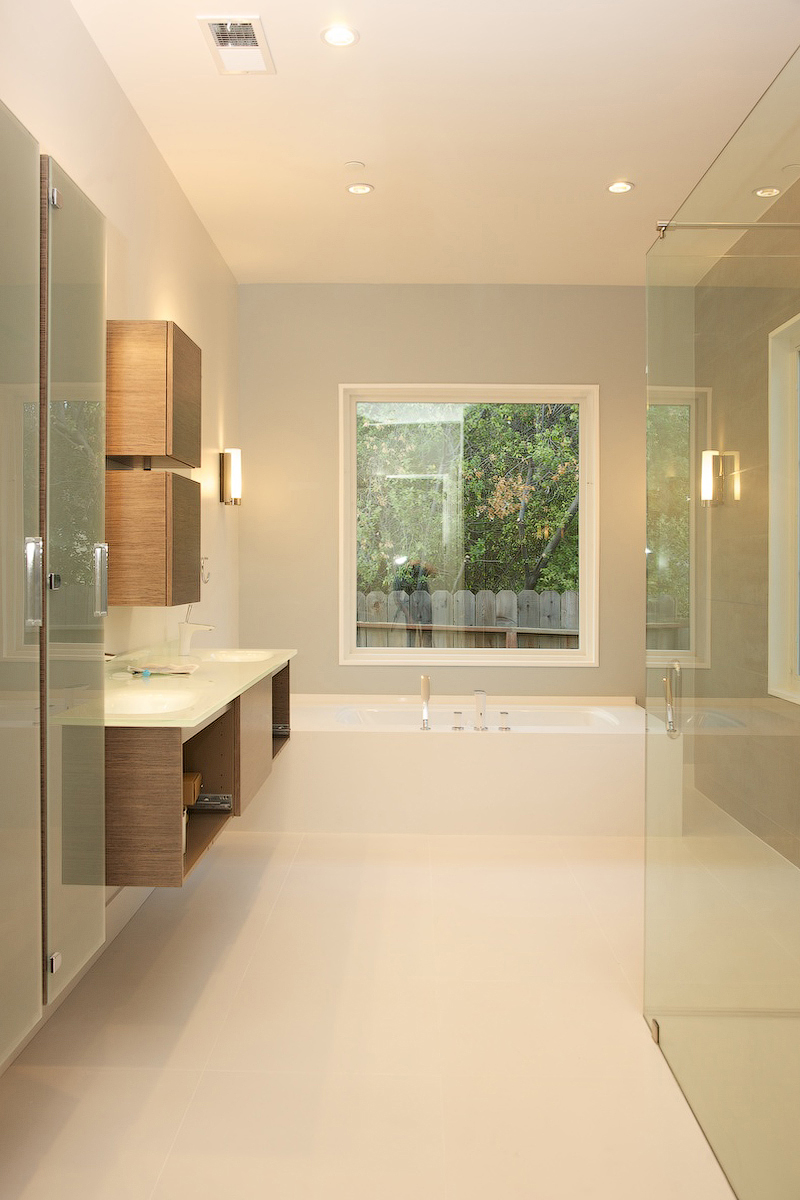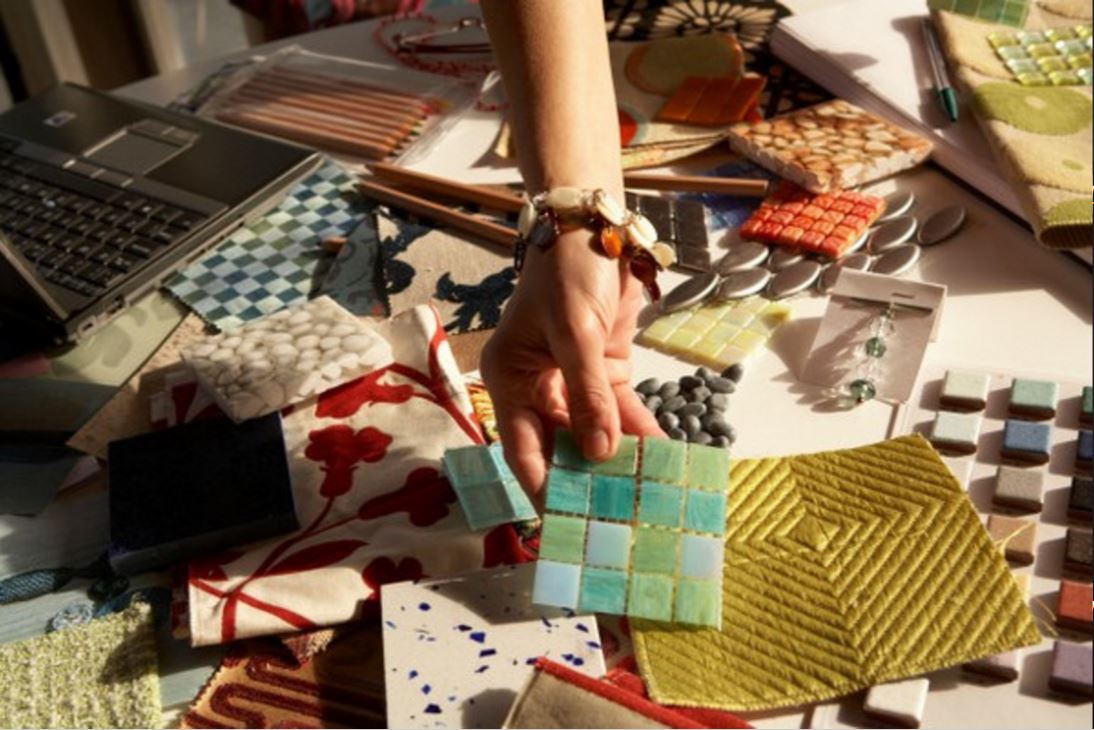interior design

Nature of interior design
Beautiful interior design can make a space open, comfortable, and welcoming. When a home is beautiful and impeccably furnished, hours and days can go by before you even want to consider leaving. But nature has its own comforting capabilities, from a cool summer’s breeze to the oxygenating properties of plants.
A designer envisions, plans and outfits spaces in a way that makes them both beautiful and functional. He or she balances aesthetic considerations with structural planning to reflect the client’s lifestyle, set the desired mood, complement the home’s architectural features, and ensure that less glamorous details (like electrical outlets and air vents) fit into the scheme. An interior designer also cultivates relationships with trusted artisans, vendors and others who execute the design.
You may have a clear vision for your home, but an interior designer can help you bring it to life while making sure it satisfies nitty-gritty considerations such as space planning. A trained eye and a creative mind-set allow for devising solutions that you might never have imagined, and attention to the tiniest details will transform your space into a haven that looks polished and pulled together.

 Why this is important?
Why this is important?
Progress Builders is the design-build company and we do provide Architectural design, solve planning and building tasks, select optimal solutions for structural integrity , climate and noise control and many engineering aspects. However interior features of the home often get decided by our clients, who are under impression that they can manage finish materials selection for a builder easily, provide information in time and still be in budget. In reality finishes selection is a hard work and cannot be done on a fly. While we need to keep project in good pace to fit into always tight schedule, our clients must deliver information in time to keep up with the schedule.
We can work without interior design in mind, however all decisions must be made in advance, sometime months before installation will occur. We always provide itemized schedule for due dates when each fixture must be ordered and our experience show that even most organized clients at some point cannot manage their time to be able to make proper decision without seeing the actual built area where paint or cabinetry or fixture will get installed. Yes, we will set you up with designers at our material supplier, we will provide guidance on how to make a proper selection, but you have to make a decision yourself and take a full responsibility for decisions you made, as they will be integrated with a structural core of the house and any last minute changes will be costly.
Tasks we solve
We will create complete schedule of items to be used along with all specifications and volumes,
faucets, tile, light fixtures, colors, flooring, cabinetry, hardware …
Designer will create a concept of entire home based on completed brief and initial discussion. The concept will also include colored realistic renderings of main areas, kitchen and bathrooms.
We will generate a list of priorities and initiate visits to suppliers to understand best options for materials selection. Designer will personally accompany you to each supplier. We will provide technical drawings ready to be used by our construction team for tile installation, interior trim, doors and hardware, bathroom and kitchen cabinetry, decorative fixtures, bathroom hardware, shower doors and everything that is specified on architectural plans. We will provide time schedule for each fixture, organize bulk ordering to get maximum discount, we will make sure that there is enough items in stock and arrange storage and timely delivery for each item on construction site.
Can you save with this approach?
Most important thing is that you going to make your decision in calm atmosphere, and not pressed for time as it would be during construction. That alone will save you energy and up to $5000 if we later make bulk orders and have time to select cheaper supplier. Course of construction consist of 2 phases: rough and finish. By rough phase completion all finish fixtures must be selected in order to provide proper wiring, plumbing and location of any fixture. In a past our clients were spending in average $5000 on change orders caused by relocating electrical wiring, pipes, HVAC ducts to a different spots just because they didn’t know what they like until last minute.
Remember, there is no uniform standard for any given finish fixture in terms of connection spots, location on a wall or floor, etc.
If we know which fixture will be used before construction starts, we can even modify location of the foundation footings, adjust framing in advance , wiring, piping, provide extra breakers and wiring for extra lights or receptacles and it won’t cost you anything extra.
Sample renderings
Are you ready to meet your designer?
First consultation is free. 2 hours of initial discussion in your house.
















