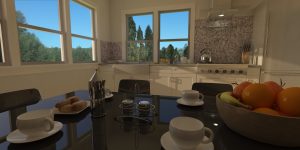Need to build house fast?
How to build house super fast with BIM modeling approach. Crew of three framing a 2 story Craftsman style custom home in Palo Alto, Ca. Assembly instead of traditional framing approach made possible with BIM technology, that reduce time, use of labor, waste of lumber. Each wall panel was designed in conjunction with structural design, plumbing, wiring, built-in cabinetry, interior design elements and components. So crew were never sent back to move any framing members because at finish stage. Clean and nice work from the start.
It all starts with implementing a structural design right inside BIM* model of proposed house. All framing members, hardware, foundation, steel, plumbing piping, cabinetry, everything gets built in a virtual model of the house.
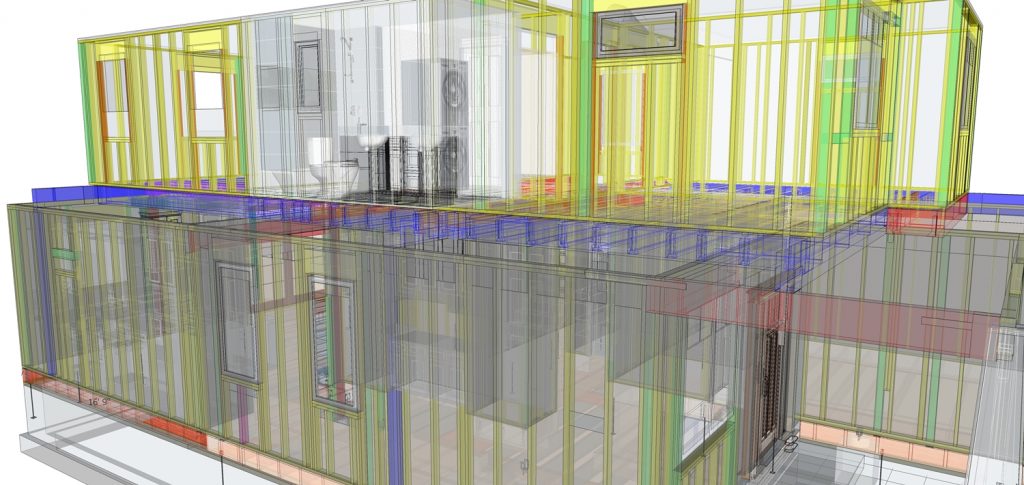
All interior fixtures are set prior to wall framing layout
(All plumbing and electrical fixtures shall be pre-selected prior to working on a BIM model)
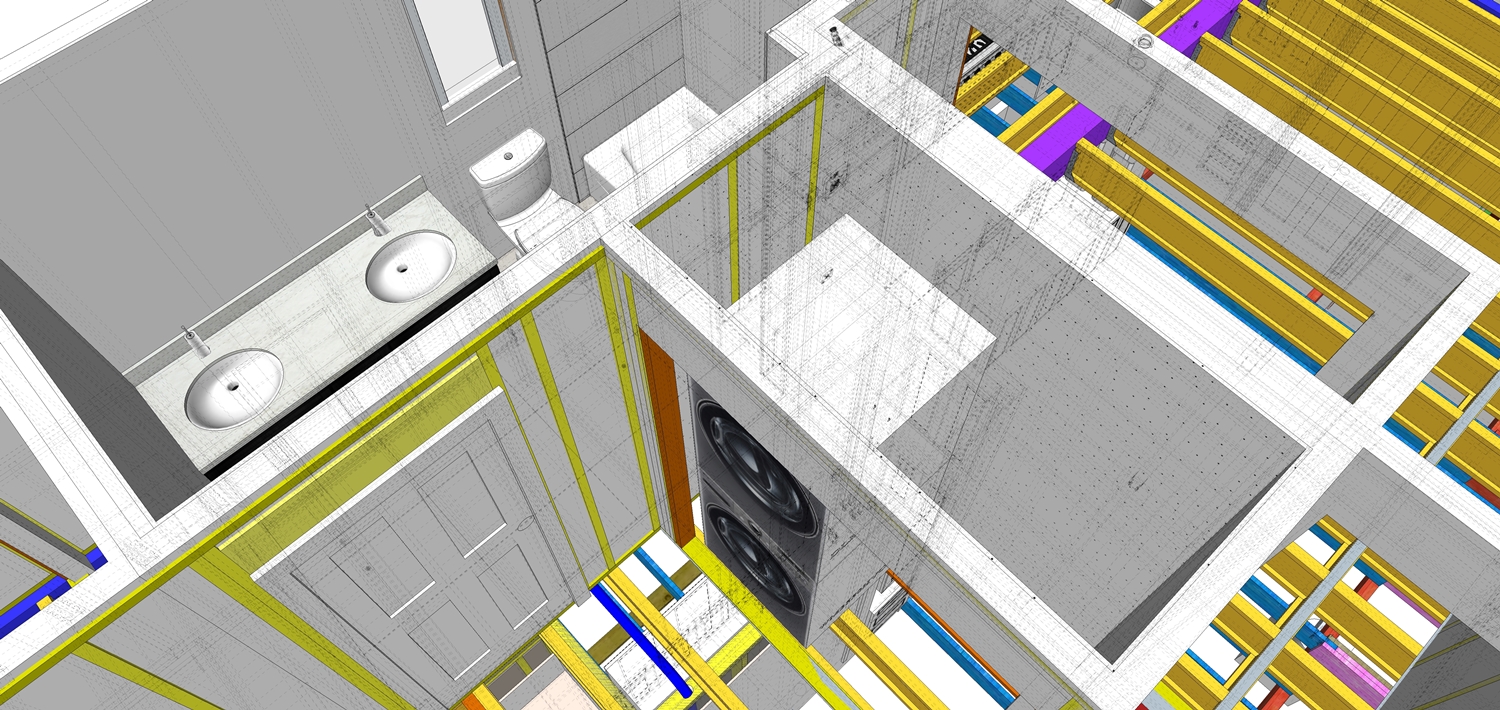
Washer and dryer @ laundry not only set in place, but their connections located on a back of units and wall outlets match at a proper height off the floor.
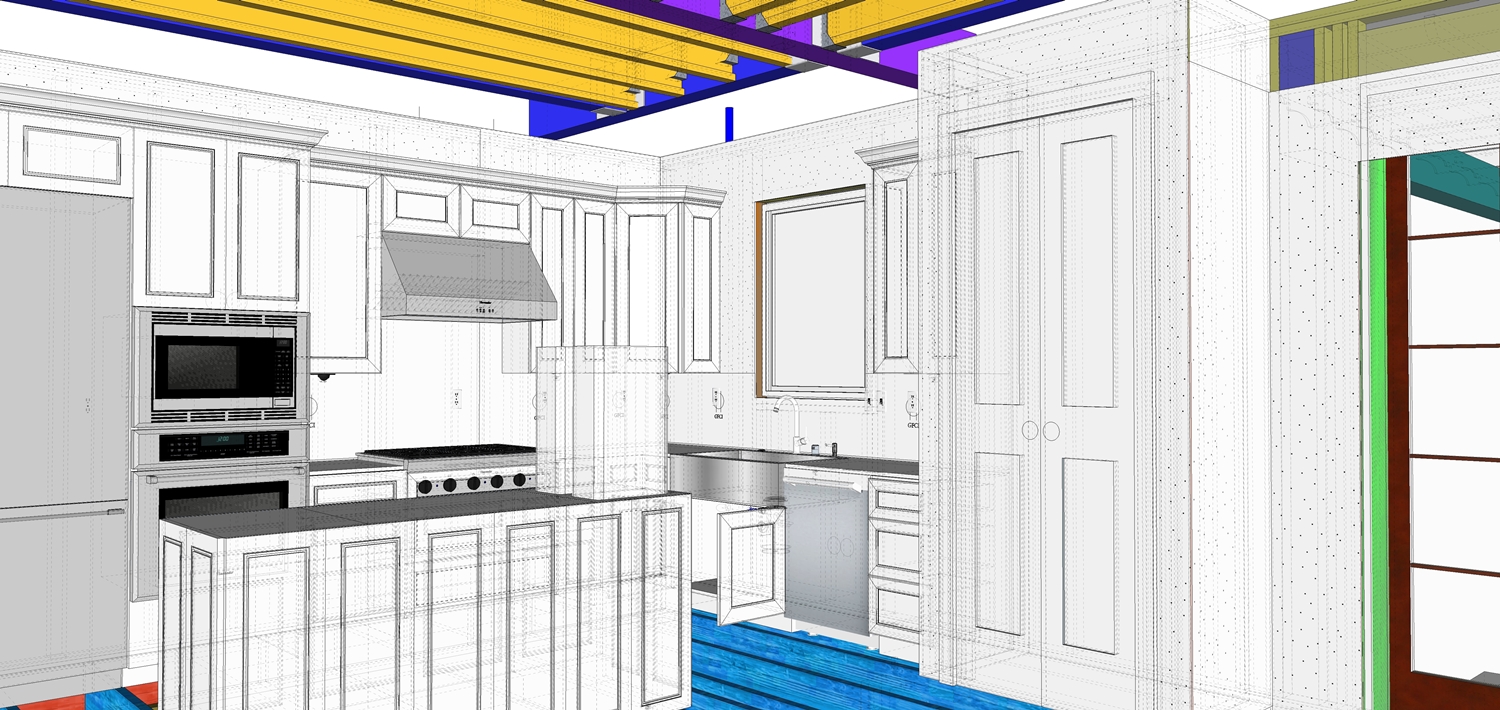
Cabinetry shall be designed before even getting foundation trenches excavated. Appliances selected and set in place in the model.
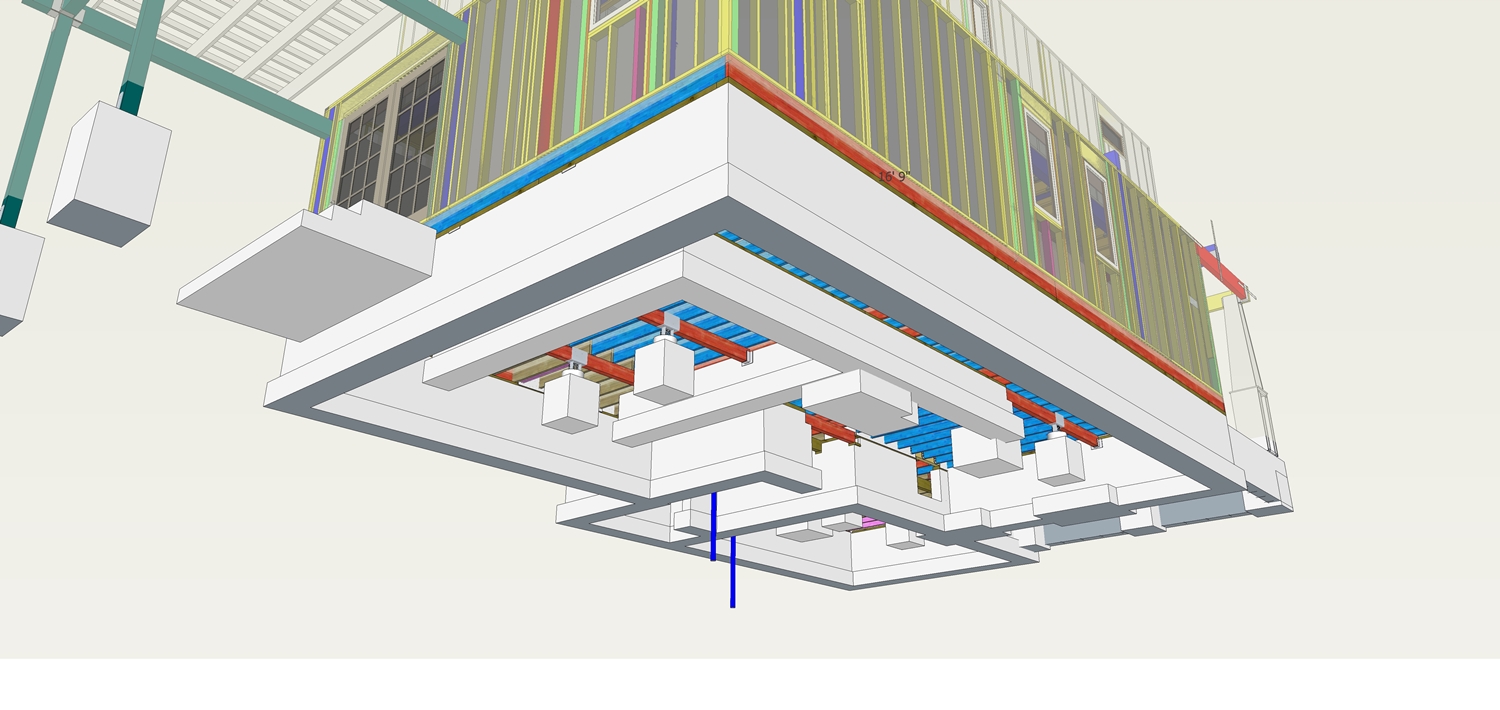
And then all critical structural members of the framing set in such manner, that they are not located in a spot where plumbing fixture shall be installed. Then structure anchoring traced down to the foundation and located on a foundation plan. So concrete guys know where exactly to set holdowns and hardware.
When design is complete model gets cut onto views, which then will be transferred on 2D plans, so called shop-drawings. Shop drawings can be created for any trade or per request.

