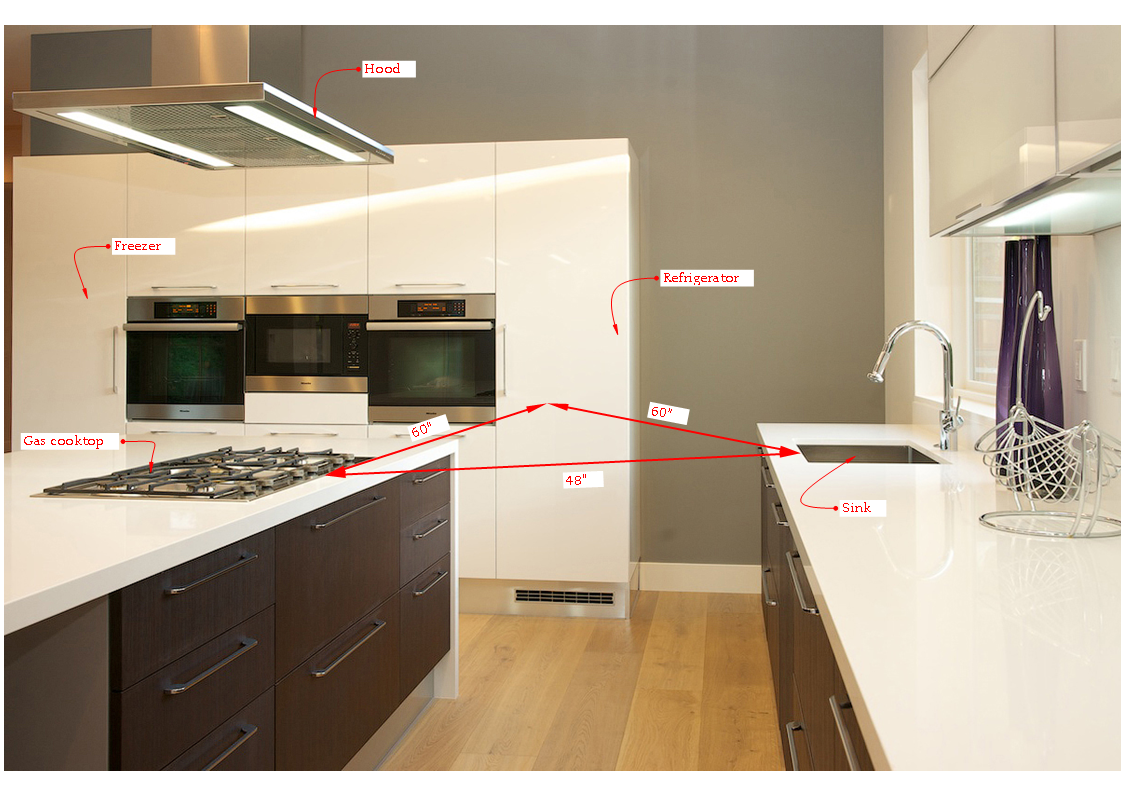Kitchen remodeling using Crystal Cabinets
So where should I begin?
Ready for my kitchen remodeling? List the things you like and don’t like about your kitchen, collect photos and clippings that catch your eye in magazines, and then contact us, a dealer of Crystal Cabinets, a professional who will help you plan and design the kitchen you want.
Tips on ways to renovate that won’t break the bank?
Knowing what you want helps control your costs. Choose things you know you’re going to like for a long time, styling of doors, moldings, and colors that match the style of your home and add value. Choices based on classic design elements—rather than flashy trends—seem to help with cost control. Kitchen remodeling hot new trends initially cost more and retain less value in the resale of a home.
Choosing a style that is timeless and practical can turn your remodel into an investment that will pay off in the future. If your remodel seems too expensive you can consider financing your remodel or getting a personal loan to help cover the costs. Money. com has a list of the best personal loans you can use to upgrade your home!
How can I maximize my storage space, even in a smaller kitchen?
The combination of true custom cabinets and a professional designer are invaluable when space is limited. We can help you plan maximum use of the space and design cabinets built specifically for the things you will be storing; a space for everything and everything in a space.
Today’s kitchens are …
planned with the user in mind. As kitchen remodeling professionals, we consider our customers ergonomics—height, reach, age, and often the motivation of the user—when designing the space. Some kitchens are designed for one person; others are designed as a family work space.
What trends are gaining momentum in the residential market?
Our consumers are knowledgeable, they understand there is a difference between “green washed” products and products that are built with health aware components. They make choices that include low and non-emitting materials, locally sourced, grown and manufactured, and built with quality to last. They renovate and restore rather than remodel, and make choices that suit the space and add value; replacing what’s trendy with what’s classic and timeless.
Any custom kitchen design starts with understanding of what type of appliances you want to use and features you like. It is recommended to finalize budget and compromise anything that is not a 100% a necessity. At a minimum you will need a refrigerator, dishwasher, a range with hood and a sink. For standard and inexpensive kitchens it is recommended to work with standard dimensions for the range and refrigerator, which are 36″ in width. Sinks width varies from 24 to 36″ and every cabinet manufacturer would have a standard sink base cabinet to fit.
Dishwasher standard width is 24″ and designed to fit under the countertop and in-between cabinets immediately on a left or right of the sink base.
Most of refrigerators designed to fit opening 36″ wide x 84″ tall. Ranges are good option to use space between bottom cabinets. With range you will not have to worry about placement of the oven, as any unit will have one built-in already.
These 3 components often form so called golden triangle of a efficient work space. While planning a kitchen remodeling, one should consider these principles to achieve a perfect triangle:
- No leg of the triangle should be less than 4 feet (1.2 m) or more than 9 feet (2.7 m).
- The sum of all three sides of the triangle should be between 13 feet (4.0 m) and 26 feet (7.9 m).
- Cabinets or other obstacles should not intersect any leg of the triangle by more than 12 inches (30 cm).
- If possible, there should be no major traffic flow through the triangle.
- A full-height obstacle, such as a tall cabinet, should not come between any two points of the triangle
 Range must have a ventilation hood with exhaust directly to outside. If you looking for compromise, then some microwave models may serve as a ventilation over for small size electric ranges (up to 30″ wide).
Range must have a ventilation hood with exhaust directly to outside. If you looking for compromise, then some microwave models may serve as a ventilation over for small size electric ranges (up to 30″ wide).
You local code may require also a make-up air supply feature to work in conjunction with hood exhaust. It must supply air at a same rate as hood blower takes it outside to compensate air pressure in air-tight buildings and provide oxygen for range burners.
If you’d like to get an estimate for you Crystal cabinetry, please contact us. Just prepare a dimensional sketch of your kitchen, send it to us and we’ll do the rest.




