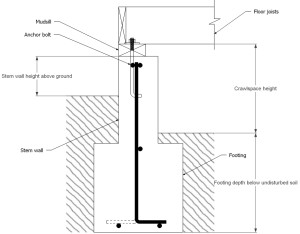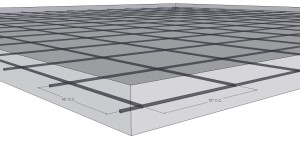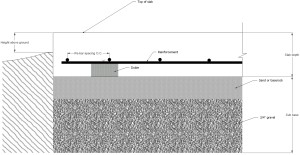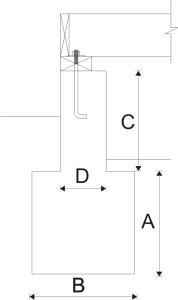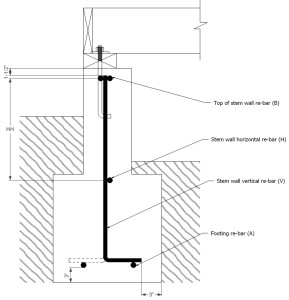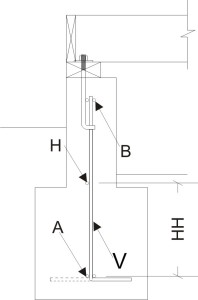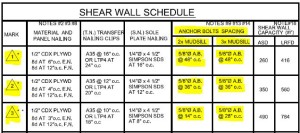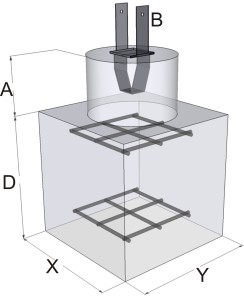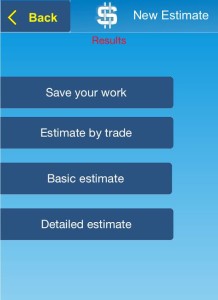Getting started – Concrete Foundation Estimator Tutorials
To start, users need to adjust values in settings and fill ALL fields with values of their choice. Please read all the tutorials before entering any values.
Tutorials – At any time user is able to check tutorials with detailed description of how to enter values in a fields by clicking on a icon and getting into corresponding paragraph of the tutorials
Portfolio – Saved projects can be accessed in portfolio section in main menu. Projects can be sorted per project name and date.
About button in main menu – User able to get access to the tutorials, report a problem via email or write a review in App store
Quick Jump – User can access any section of the estimate or settings or get to the main menu by clicking on a corresponding icon on top of the page.
Bookmarks
Settings | New estimate | Results |
Tutorials
Settings (company information)
Company logo – Logo will be placed on a top left side of the estimate. For best results crop logo or header to ratio 1:6, where 1 is height and 6 is length.
License # – Your Contractors State license # if available.
Custom estimate notes – will be displayed on a bottom of your estimate and can contain written statements in regards to estimate validity duration or/and proposed payment schedule in %, as well as any custom notes that you think will be useful.
Settings (labor cost)
Excavation (machinery) – set your average cost to excavate 1y3 of soil using heavy equipment, including machinery delivery, loading/unloading, rent or subcontract cost. National average is approximately $75 – 100 per each y3. For smaller jobs setup minimum cost to excavate and machinery use. For example: if there are only 10 yards to excavate with heavy equipment, what would be your absolute minimum to deliver, unload heavy equipment and labor to excavate? $1500, $3000? Estimate will use this number to evaluate overall cost of excavation and if it’s over specified dollar amount, then it will calculate using cost per y3. Recommended $ amount to start with – $1500 and then check if the estimate cost will work out for your job.
Excavation (manual) – set your average cost to excavate 1y3 of soil using manual labor. There is no standard average cost, but you can make an assumption by dividing labor hourly cost (without workman’s comp) by amount of yards a person can excavate in 1 hour. For example $16/hour divide by 0.3y3 = $53.3/y3 For smaller jobs setup minimum labor cost to excavate. Estimate will use this number to evaluate overall cost of excavation and if it’s over specified dollar amount, then it will calculate using cost per y3.
Dirt hauling – cost of hauling away dirt from jobsite to the landfill or other place where it will be dumped. For example standard 10-wheeler dump truck has the capacity to carry 10-12 cubic yards, average travel time from the area where you mostly do your jobs to landfill and back – 2 hours, cost of trucking – $90/hour. Then 2x$90 divide by 11y3 (average) = $16.36/y3. Be careful when calculating, trucking fees may include taxes and/or cost per mile on top of hourly fee, gas surcharge. Check if you want to setup a minimum cost of hauling – for smaller jobs cost per y3 to haul away is normally higher and if only 3-5 cubic yards need to be hauled away, it may cost the same as 10 yards.
Dirt dumping fees – cost of dumping clean dirt at your landfill per y3.
General labor – your average hourly labor cost for rebar/forms installation, concrete pouring for foundation.
Concrete demolition cost per y3 – your average cost to demolish concrete slabs or footings per y3. The cost to remove a Concrete Slab averages $6.66 – $7.33 per square foot in 2014. This Concrete Slab Removal cost estimate is calculated from average material costs, unit labor productivity rates and national average hourly labor wages.
Concrete demo dumping cost per y3 – cost of dumping clean concrete at your landfill per y3. Note that clean concrete cost per y3 normally is cheaper than concrete with re-bars.
Concrete demo hauling per y3 – cost of hauling away concrete from jobsite to the landfill or other place where it will be dumped. For example standard 10-wheeler dump truck has the capacity to carry 10-12 cubic yards, average travel time from the area where you mostly do your jobs to landfill and back – 2 hours, cost of trucking – $90/hour. Then 2x$90 divide by 11y3 (average) = $16.36/y3. Be careful when calculating, trucker fees may include taxes and/or cost per mile on top of hourly fee, gas surcharge. Check if you want to setup a minimum cost of hauling – for smaller jobs cost per y3 to haul away is normally higher and if only 3-5 cubic yards need to be hauled away, it may cost the same as 10 yards. For smaller jobs setup minimum labor cost to excavate.
Manual mix rate – rate of mixing concrete manually using 60 or 80 lbs. bags and standard concrete mixer. There is no standard average time to mix each y3 using this method, but you can make an assumption by dividing your labor hourly cost (without workman’s comp) by amount of yards a person can mix in 1 hour. For example if worker can able to mix ½ of the qubic yard an hour – set 0.5 value (set only decimal values)
Slab(s) forming cost – average cost of setting forms for concrete slab(s) per sq.ft.
Slab(s) reinforcement cost – average cost of cutting, tying and placing re-bars for slabs(s) per sq.ft.
Concrete slab(s) finishing – average cost of concrete finishing per sq.ft. For stamped concrete adjust price accordingly.
Pump hourly rate – dollar amount per hour of concrete pump work on site. Concrete pumping price normally consist of two items – hourly rate and cost per cubic yard. For example most common pumping company invoice may look like: $75/hour + $3 per y3. For 8 hour job with 90 y3 of concrete will add to – 75*8+90*3 = 600+270 = $870. In this example value set $75
Pumping cost per y3 – dollar amount per cubic yard for concrete pumping. Concrete pumping price normally consist of two items – hourly rate and cost per cubic yard. For example most common pumping company invoice may look like: $75/hour + $3 per y3. For 8 hour job with 90 y3 of concrete will add to – 75*8+90*3 = 600+270 = $870. In this example value set $3
Concrete pumping speed y3/hour – average amount of concrete delivered by the pump in 1 hour. Example: average speed of concrete pumping of residential standard footings and stem walls – 8-12 y3 per hour. Retaining walls, slabs and large piers can be poured much faster. It’s not a maximum or minimum y3 that pump is capable to deliver in 1 hour, but it’s an average speed pump operator able to move hoses through the all foundation forms/piers/slabs and deliver concrete.
Time to set forms and re-bar for each pier – time required to set/place ready re-bar grids, tie dobies, prepare sonotube. By default set at 20 minutes for each pier.
Time to cut and tie 1 piece of re-bar – average time required to cut, and tie any piece for re-bar grids regardless of the size and length for piers only. Example: average speed – 3 minutes.
Workman’s comp – Average % rate of your workman’s compensation premium.Example: average rate 15%. If you not hiring any employees, or if you perform work yourself as owner-builder – keep workman’s comp at 0%
Overhead – % of overhead for any given project. That is up to you to decide. You can change this value on results page too.
Settings (Material cost)
Concrete ready mix $/y3 – cost of ready-mix concrete delivered from your supplier without sales tax
Concrete 60 lbs. $/bag – cost of 1 60 lbs. bag of concrete mix at your supplier without sales tax. You also need to set amount of bags per 1 qubic yard. By default it’s 60 bags per 1 y3
Concrete 80 lbs. $/bag – cost of 1 – 80 lbs. bag of concrete mix in your supplier without sales tax. You also need to set amount of bags per 1 qubic yard. By default it’s 47 bags per 1 y3
Re-bar #3-20’ grade 60 – $/stick – Cost of each stick of #3 reinforcement bar without sales tax.
Re-bar #4-20’ grade 60, $/stick – Cost of each stick of #4 reinforcement bar without sales tax.
Re-bar #5-20’ grade 60, $/stick – Cost of each stick of #5 reinforcement bar without sales tax.
Re-bar #6-20’ grade 60, $/stick – Cost of each stick of #6 reinforcement bar without tax.
Wire mesh 42×84” sheet. $/ea – Cost of standard sheet of wire mesh with grid size of your choice without sales tax. By default sq.ft. amount is set for 42×84” sheet – 18.6 sq.ft. You can change sq.ft. amount to any size of the sheet of your choice.
Wire mesh 60”x150’ roll $/ea – Cost of standard roll of wire mesh with grid size of your choice without sales tax. By default sq.ft. amount is set for 5’ wide x150’ long roll – 750 sq.ft. You can change sq.ft. amount to any size of the roll of your choice.
Dobie 3”, $/ea. – cost of standard 3x3x3” dobie without sales tax. 3” dobie by default will used for footings at the amount of 3 pcs. Per 10 l.ft. of any footing and/or 3 pcs. Per 10 sq.ft. of slab 6” thick or more. You can change amount of dobies used per 10 sq.ft. or l.ft.
Dobie 1-1/2”, $/ea – Cost of standard 3x3x1-1/2” dobie without sales tax. 1-1/2” dobie by default will used in slabs only at the amount of 3 pcs. per 10 sq.ft. of slab 4” thick or more. You can change amount of dobies used per 10 sq.ft. of slab.
2×12 DF – 16’, $/ea – Cost of 2×12 douglas fir 16’ long board to use for forming stem wall without sales tax.
2×6 DF – 16’, $/ea – Cost of 2×6 douglas fir 16’ long board to use for forming stem wall without sales tax.
2×4 DF – 16’, $/ea – Cost of 2×4 douglas fir 16’ long board to use for forming stem wall and slabs without sales tax.
24” wooden stakes, $/bundle – Cost of each bundle of 24” long wooden stakes without sales tax. 24” stakes are used only in calculations for slab forms. Manually set amount of stakes per bundle, by default it’s set as12 ea. By default it will give you approximately 1 stake per 2 l.ft. of forms including some extra stakes to form corners or used it as support. For garage slabs where you might won’t need that much forms it still will calculate all 4 sides for 2×4 or 2×6’s and add necessary amount of stakes. You will be able to delete entire line from materials section on a results page if you don’t need them.
36” wooden stakes, $/bundle – Cost of each bundle of 36” long wooden stakes without sales tax. Manually set amount of stakes per bundle, by default it’s set as12 ea. 36” and 48” stakes are not used in calculations, you only be able to save data for later use in next updates. And will have to manually calculate amount and choice of stakes used to form stem walls.
48” wooden stakes, $/bundle – Cost of each bundle of 48” long wooden stakes without sales tax. Manually set amount of stakes per bundle, by default it’s set as12 ea. 36” and 48” stakes are not used in calculations, you only be able to save data for later use in next updates. And will have to manually calculate amount and choice of stakes used to form stem walls.
Visqueen 6 and 10 mils – You can set up your own size of the roll for each thickness of visqueen. Visqueen normally used as underlayment for slabs and in the estimate you will be able to pick an option to use it or not for each created slab. Cost and amount of sq.ft. per roll is up to you. Just use any roll you like and get data from the manufacturer’s label. Calculator will automatically add 25% for overlaps and waste.
Settings (Material cost/hardware)
Set XP epoxy $/tube – Set XP used to glue allthread bolts to existing foundation and re-bars from new to existing foundation. Set $ cost of each tube as per you local supplier. If you will select “new construction” work type on 1st page of the estimate it won’t calculate epoxy or nozzles. Otherwise it calculates 2 tubes of epoxy for addition project to glue re-bars and approximately 1 tube per 5 ea. Retrofit bolts.
Set XP nozzle, $/ea. – Set $ cost of each tube nozzle as per you local supplier. Calculator will give you 1 nozzle per each Set XP tube by default. If you will need more nozzles, add them as custom item in the estimate.
Column form 12” dia., $/l.ft. – Most commonly used size of the sonotube for foundation piers above ground part. Just set $ value for each l.ft. as per you local supplier. Total amount of linear foot required for the project will depend on the height of the pier above ground set in the estimate. For now we calculate only 12” diameter sonotubes, we still work on adding some more common sizes.
Simpson PB44 Zmax, $/ea. – Set $ value/cost for each post base. Post base by Simpson – most commonly used on residential projects. Zmax stands for galvanized finish to work with pressure treated lumber, required in most states.
Simpson PB66 Zmax, $/ea. – Set $ value/cost for each post base. Post base by Simpson – most commonly used on residential projects. Zmax stands for galvanized finish to work with pressure treated lumber, required in most states.
5/8” dia. x 12” anchor bolt, $/ea. – Most commonly used anchor bolt for residential projects. It’s good for up to 3x mudsill with a 7” minimum embedment into the concrete. We still work on adding some more common sizes.
¾” dia. x 12” anchor bolt, $/ea. – Most commonly used anchor bolt for residential projects. It’s good for up to 3x mudsill with a 7” minimum embedment into the concrete. We still work on adding some more common sizes.
5/8” x 10’ all thread black, $/ea. – Standard non-galvanized all thread bolt 10’ long that used on existing foundations as retrofit anchor bolts and for hold-downs. Amount necessary will be calculated as per amount and embedment of your choice in the estimate. Length will be calculated based on the embedment into the concrete and thickness of the mudsill plus 3” above mudsill. Select black all thread only if you don’t have to penetrate or go through pressure treated mudsill.
3/4” x 10’ all thread black, $/ea. – Standard non-galvanized all thread bolt 10’ long that used on existing foundations as retrofit anchor bolts and for hold-downs. Amount necessary will be calculated as per amount and embedment of your choice in the estimate. Length will be calculated based on the embedment into the concrete and thickness of the mudsill plus 3” above mudsill. Select black all thread only if you don’t have to penetrate or go through pressure treated mudsill.
7/8” x 10’ all thread black, $/ea. – Standard non-galvanized all thread bolt 10’ long that used on existing foundations as retrofit anchor bolts and for hold-downs. Amount necessary will be calculated as per amount and embedment of bolts and hold-downs of your choice in the estimate. Length will be calculated based on the embedment into the concrete and thickness of the mudsill plus 3” above mudsill. Select black all thread only if you don’t have to penetrate or go through pressure treated mudsill.
5/8” x 10’ all thread HDG, $/ea. – HDG (hot deep galvanized) all thread bolt 10’ long that used on existing foundations as retrofit anchor bolts and for hold-downs. Amount necessary will be calculated as per amount and embedment of your choice in the estimate. Length will be calculated based on the embedment into the concrete and thickness of the mudsill plus 3” above mudsill. Select HDG all thread only if you must to penetrate or go through pressure treated mudsill or if you unsure which type of wood it will used for.
3/4” x 10’ all thread HDG, $/ea. – HDG (hot deep galvanized) all thread bolt 10’ long that used on existing foundations as retrofit anchor bolts and for hold-downs. Amount necessary will be calculated as per amount and embedment of your choice in the estimate. Length will be calculated based on the embedment into the concrete and thickness of the mudsill plus 3” above mudsill. Select HDG all thread only if you must to penetrate or go through pressure treated mudsill or if you unsure which type of wood it will used for.
7/8” x 10’ all thread HDG, $/ea. – HDG (hot deep galvanized) all thread bolt 10’ long that used on existing foundations as retrofit anchor bolts and for hold-downs. Amount necessary will be calculated as per amount and embedment of your choice in the estimate. Length will be calculated based on the embedment into the concrete and thickness of the mudsill plus 3” above mudsill. Select HDG all thread only if you must to penetrate or go through pressure treated mudsill or if you unsure which type of wood it will used for.
Simpson form tie 6” through 16” size, $/50 pack. – Form tie by Simpson is most commonly used tie to use to form a stem wall of various thicknesses. Come in 6, 8, 10, 12 and 16 inch and in 50 pcs. package. Works with 2x and ¾” forming material. Normally used to form proper width of the stem wall of the foundation and calculated as 1 per 2 l.ft. of stem wall. Calculation is good for stem walls up to 48” high. For top of stem wall use 2×4 or double or triple up the amount manually for higher walls.
Form tie wedges 100 pc. Bag, $/ea. – Tie wedge by Simpson is most commonly used wedge to use with from tie and good for any size of the form Come in 100 pcs. package. Works with 2x and ¾” forming material. Normally used to form proper width of the stem wall of the foundation and calculated as 2 per 1 form tie. Calculation is good for stem walls up to 48” high. For top of stem wall use 2×4 or double or triple up the amount manually for higher walls.
5/8” bolt holder, $/ea. – Set cost for 1 bolt holder. Amount of those depends on the amount of anchor bolts and hold-downs matching size calculated in the estimate.
3/4” bolt holder, $/ea. – Set cost for 1 bolt holder. Amount of those depends on the amount of anchor bolts and hold-downs matching size calculated in the estimate.
7/8” bolt holder, $/ea. – Set cost for 1 bolt holder. Amount of those depends on the amount of anchor bolts and hold-downs matching size calculated in the estimate.
SSTB 16, $/ea. – Set cost of 1 Simpson SSTB hold-down. Amount of hold-downs will be defined by user and shall be based on the amount of hold-downs specified in engineering plans. Note that some plans may call for all thread bolts instead of SSTB’s. In this case calculate extra all threads manually and add them in last section of the estimate in hardware section. Make sure to set cost for hot deep galvanized hold-downs if they will penetrate pressure treated lumber.
SSTB 20, $/ea. – Set cost of 1 Simpson SSTB hold-down. Amount of hold-downs will be defined by user and shall be based on the amount of hold-downs specified in engineering plans. Note that some plans may call for all thread bolts instead of SSTB’s. In this case calculate extra all threads manually and add them in last section of the estimate in hardware section. Make sure to set cost for hot deep galvanized hold-downs if they will penetrate pressure treated lumber.
SSTB 24, $/ea. – Set cost of 1 Simpson SSTB hold-down. Amount of hold-downs will be defined by user and shall be based on the amount of hold-downs specified in engineering plans. Note that some plans may call for all thread bolts instead of SSTB’s. In this case calculate extra all threads manually and add them in last section of the estimate in hardware section. Make sure to set cost for hot deep galvanized hold-downs if they will penetrate pressure treated lumber.
SSTB 28, $/ea. – Set cost of 1 Simpson SSTB hold-down. Amount of hold-downs will be defined by user and shall be based on the amount of hold-downs specified in engineering plans. Note that some plans may call for all thread bolts instead of SSTB’s. In this case calculate extra all threads manually and add them in last section of the estimate in hardware section. Make sure to set cost for hot deep galvanized hold-downs if they will penetrate pressure treated lumber.
SSTB 34, $/ea. – Set cost of 1 Simpson SSTB hold-down. Amount of hold-downs will be defined by user and shall be based on the amount of hold-downs specified in engineering plans. Note that some plans may call for all thread bolts instead of SSTB’s. In this case calculate extra all threads manually and add them in last section of the estimate in hardware section. Make sure to set cost for hot deep galvanized hold-downs if they will penetrate pressure treated lumber.
Miscellaneous hardware (foundation), $/l.ft. – Set $ amount for miscellaneous hardware per each linear foot of new foundation. Some minor extra materials that cannot be included in the calculation because of their large variety and use can be simply calculated as value per linear foot. For example it can cover re-bar ties, screws, nails, masonry line, etc. By default set $5/l.ft.
Miscellaneous hardware (slabs), $/sq.ft. – Set $ amount for miscellaneous hardware per each square foot of new slab. Some minor extra materials that cannot be included in the calculation because of their large variety and use can be simply calculated as value per linear foot. For example it can cover re-bar ties, screws, nails, masonry line, etc. By default set $1/sq.ft.
Your local sales tax, % – Set your local sales tax used in your area. If it’s 0% – set 0, if it’s 9.25% – set 9.25. It will automatically add sales tax to every material item. By default set as 0.
Settings (Materials cost/slabs)
Gravel ¾”, $/y3 – Set $ cost for each qubic yard of most common size of the gravel used for under slab preparation. By default set as $30 per y3.
Base rock, $/y3 – Set $ amount for each qubic yard of most common material used for under slab preparation. By default set as $25 per y3.
Sand, $/y3 – Set $ amount for each qubic yard of most common material used for under slab preparation. By default set as $25 per y3.
½” x 6” batten board, $/l.ft. – Set $ amount for each linear foot of most common material used for slab preparation in garage or anywhere necessary. By default set as $5 per linear foot. Batten board is the material, that solves issues of slab expansion and movement.
Filter fabric, $/roll – Set $ amount for each roll, that has certain amount of sq.ft. in it. Specify amount of square foot in that roll as well. Filter fabric is most common material to separate aggregate materials. As example to separate dirt or sand from gravel, etc. User defined for each slab.
New estimate (project description)
Short description – Short description of the project is used for portfolio folder within the app
Work type – Select addition or new construction that is necessary to properly calculate amount of Set XP epoxy.
New estimate (page 1 of 5)
New foundation excavation
Planning an excavation will require data from engineering plans. You will need to find an area where excavation is necessary; it may be multiple sections of the additions or different levels of the new foundation with different height of the crawlspace. For each area create new excavation data entry by hitting “add more” under the “Footings below undisturbed soil”.
Excavation type – for smaller jobs excavation may require manual labor, for larger it might require use of excavator and loader, so make a selection which method of excavation you will use for each area of excavation. In results page estimator will calculate cost of excavation based on cost of labor or machinery entered in settings. If you have many areas of excavation, in results you will get separately calculated volume and cost of excavation for each method of excavation.
Crawlspace area – Enter square footage for each area of excavation in sq.ft.
Mudsill thickness – Check your engineering plans and see what size of the mudsill is required. Some plans show 1-1/2 as a minimum but some shear walls may require 3x or 4x. Exact size may be checked in shear wall schedule.
Crawlspace height – Per code minimum height of the crawlspace 18” from ground to the bottom of the floor joists. Check your plans if they call for rat proofing, if so, then add another 2-4 inches.
Stem wall height above ground on exterior side – Check engineering plans and see what minimum height is specified. Absolute minimum is 8”.
Concrete slabs
Select slab location from the list
Enter depth in inches, width and length in feet and inches in decimal format. For example 1 feet10 inches – 1,83. To convert inches to decimal format simply divide amount of inches to 12. 10”=10/12=0.8333
Concrete – Select type of concrete to be used for this slab. For smaller slabs you may choose manual-mix and calculator will estimate labor according to your settings and concrete in bags.
Excavation required – Select if excavation will be required for this slab or not.
If excavation is required – select method of excavation in box “excavation type”
Top of slab above ground – How many inches above ground shall slab be? App will not let you select number higher than thickness of the slab entered.
Concrete waste – Select % of concrete waste you expect to have during concrete pour.
Reinforcement – Yes if reinforcement is required
Reinforcement type – There are 2 types of reinforcement available – re-bar and wiremesh, depending on your choice you will have to select either rebar or wiremesh size.
For re-bar option select spacing on center in inches per O.C. schedule shown on engineering plans. Also select amount of reinforcement layers – for thick slabs it may be 2 or 3 layers of reinforcement required. App will accurately calculate amount of 20’ long re-bar sticks regardless of the size of the slabs, keeping in mind 40 bar diameter overlaps for wider than 20’ areas.
Batten boards may be required for slabs in areas like garage. Enter the linear footage of batten boards per plan.
Slab preparation – Some slabs like driveways or garage slabs may require under slab preparation. For example plans may read the following: 5” slab over visqueen 10 mil over 2” sand over 8” ¾” gravel. Select thicknesses for each layer per plan. App will automatically calculate amount of soil needed to be excavated and removed from site below slab and volume of the materials. Note that native soil excavated when will expand 33% in volume, app will assume soil expansion in calculations, however it will not calculate % for sub base materials compaction.
If you need more slabs to add, simply click on “+add more” and repeat above steps.
New estimate (page 2 of 5)
Foundation (concrete) – if you have few different sizes of the footings, you will be able to add more types after filling data for the 1st
Label the footing
Enter footing length in decimal format. For example 100 feet10 inches – 100,83. To convert inches to decimal format simply divide amount of inches to 12. 10”=10/12=0.8333
Footing depth (A) –footing depth below undisturbed soil. (see detail)
Footing width (B) – (see detail)
Stem wall height (C) – calculated automatically and based on data entered in excavation section on previous screen.
Stem wall width (D) – thickness of the stem wall per detail or note in your engineering plans.
Waste multiplier – Select % of concrete waste you expect to have during concrete pour.
Reinforcement
Footing re-bar amount (A) – How many reinforcement bars are in footing and what size?
Top of stem wall re-bar (B) – How many reinforcement bars are on top of the stem wall and what size?
Stem wall horizontal re-bar (HH) spacing – Are there any horizontal reinforcement bars shown on detail between footing and top of stem wall? Enter spacing (inches on center) and size of the re-bar
Stem wall vertical re-bar spacing (VV) – Enter just spacing for vertical reinforcement bars (inches on center), app will automatically calculate length of the bar, bend into the footing and horizontal length into the footing, leaving 3” space between edge of the bar to the edge of the footing. And will assume 1-1/2” from top edge of the bar to the top of the stem wall. In results these dimensions will be converted to full length 20’ long re-bars, assuming any leftovers from full length bar as a waste.
Interior/exterior corners of the foundation – Simply set an amount of corners in number. App will add 1 vertical bar for each corner.
Concrete – Select type of concrete to be used for this foundation. For smaller foundations or footings you may choose manual-mix and calculator will estimate labor according to your settings and concrete in bags.
Hardware
Anchor bolts – Select Anchor bolt type and spacing. Do not assume right now any extra bolts for shear walls; it will be done in other section of the estimate. Simply select minimum spacing required per engineering plans, app will calculate extra bolts for each corner of the foundation and 1 extra for every 16 linear foot mudsill.
You can add more or remove foundation footings or stem wall at the bottom of the screen.
Shear walls and piers (screen 3 of 5)
Shear walls
Type – Select type of the shear wall. If shear wall will be set as retrofit, then app will ask to select embedment for the anchor bolt. Anchor bolts for retrofit bolts will be calculated as all thread bolts. Length of the bolt will be based on embedment and thickness of the mudsill + 3” above the mudsill. In material section of the results, all thread bolts will be calculated as standard 10’ long all thread bars, assuming waste from unused portion of the bar.
Shear wall # – If you have built few standard shear walls in settings, than simply select the label and app will automatically fill anchor bolt type and spacing fields, if you want to set other numbers, you can change it.
Anchor bolt spacing – For every shear wall bolts and spacing you can look up information in shear wall schedule in engineering plans. For multiple shear wall types, simply add extra shear wall type – click “+add more”
Amount of this type – Select amount of the shear walls of the same type shown on foundation plan. If you have 5 shear walls label #2, select 5.
Overall length – Enter total length of the shear walls of the same type. If plans shown 2 shear walls labeled #2 with length 10’6” and 3’8”, then sum up those numbers end enter 12’2”. App will add 1 extra bolt for each shear wall end.
Piers
Pier # – Select pier label. If you have built some standard piers in settings, than app will fill in all fields for you according to corresponding pier label specified in settings.
Amount – Select the amount of piers of the same type and size
Length (X) – Length of the pier in inches
Width (Y) – Width of the pier
Depth (D) – Depth of the pier
Rebar # – Select size of the rebar specified in engineering plans
Bars direction X and Y – Specify amount of bars each way as per note on engineering plan.
Grid layers – Select amount of grids. Grid – is the 1 component made out of tied reinforcement bars per plan. Plans may call for 2 or more layers of grids – “3 bars each way top and bottom”
Height above ground (A) – Select height of the pier above ground in inches, minimum is 8”
Column diameter – Select diameter of the sonotube that you will use to form a column above ground. (In this version of the app only 12” diameter column available)
Hardware type (B) – Select embedded hardware that goes on top the pier. Only 2 most standard hardware types are available in this app. We’ll add more in next update.
Concrete – Select type of concrete to be used for this pier type. For smaller piers you may choose manual-mix and calculator will estimate labor according to your settings and concrete in bags.
Waste multiplier – Select % of concrete waste you expect to have during concrete pour.
Hardware (page 4 of 5)
Hold-down anchors

Select type of the hold-down from the list. Simply look on foundation plan and locate all hold-downs, engineer may call for specific anchor right on a plan, but in most cases plans will only show Hold-down type, to understand what diameter anchor must be used you need to refer to Simpson hardware catalogue. Plans will specify embedment for each size and in most cases embedment will correspond with SSTB bolt number. For example SSTB 16 have 16” of embedment. Calculate amount of each type and enter it one by one. Example: if you have 4 of SSTB 16 and 8 of SSTB28, then enter values in a fileds for SSTB 16 and select 4 at the amount field, then click “+add more” and do the same for SSTB28
Strong walls/hardy frames – If you have Retrofit hold-downs, hardy frames, strong walls or any other hardware specified on a plan, then you can add it manually to the estimate one by one. Type in the name of material, amount and the cost. You have to estimate it manually. App will simply add it to materials section on results page.
Results

Save your work – This option simply saves entered values as a project in a portfolio
Estimate by trade – You can have any section of the estimate calculated, sent by email or printed in PDF. Simply click “estimate by trade” and select which section of the estimate you want to have. You can select “materials”, immediately get access to the materials section of the estimate only and email it to your supplier.
Basic estimate – This option shows very basic, simple estimate, calculating all values without any details for 4 sections of the estimate – demolition, excavation, labor and materials. You will be able to delete any line by sliding your finger to the left. You can add any type of labor or material that you want adding a custom item and labeling it with own description. Select discount if you need to.
Detailed estimate – is the full detailed estimate, showing all trades of the estimate, divided by sections. Labor, excavation and materials will be estimated separately for slabs, piers and foundation. In labor section you will have to select how you want to calculate total for each line. There is 2 options available: value per hour and dollar per value. For example: Foundation forms installation can be calculated as per l.ft/hour (in this case total will be based on amount of linear forms on both sides of the stem wall 1 man will install in 1 hour according to the hourly rate in settings. Linear footage per hour selected in a very first field) or $/l.ft. (in this case total will be calculated as per $ amount of your choice for each linear foot of the forms installation) You will be able to delete any line by sliding your finger to the left. You can add any type of labor or material that you want adding a custom item and labeling it with own description. Select discount if you need to. Materials section of the detailed results is not editable. To adjust numbers simply get back to the estimate or settings and adjust volumes and cost. Order of the trades will appear in export file exactly like it shown on a result page of detailed estimate. Overhead, discount and grand total will be at the last section – Materials.
Exports

Any section of the results can be exported to PDF or Excel and sent via email
Any section of the estimate can be sent via email as simple text.
Free version of the app does not support exports and emails.
- Free version
Free version of the estimate doesn’t support exports, limit amount of estimates in portfolio to 1, doesn’t let user make changes in settings except for workman’s compensation rating and sales tax.
