While researching the web for simple ADU floor plans, you may find hundreds of appealing options. However, it is important to note that the vast majority of these plans will not be suitable for your specific situation. There are many rules and regulations in every city, which may not allow selected floor plan to fit in a backyard without modification.
Over the past 15 years, I have developed over 50 unique ADU plans for my clients in Los Altos, Palo Alto, Cupertino, and San Jose. Each plan is tailored to the specific needs and requirements of the client. I am confident that I can modify any floorplan to fit your backyard within a few hours. Below you can find just a few samples.
Here are a few tips for creating a simple floor plan:
- Start with a basic layout. The most common ADU floor plans are studio, one-bedroom, and two-bedroom layouts. If you’re looking for a simple design, a studio or one-bedroom layout is a good option.
- Keep the living spaces open and connected. An open floor plan can make a small space feel larger. If you’re concerned about privacy, you can use furniture or room dividers to create separate areas.
- Place the kitchen and bathroom in central locations. This will make it easier to plumb and wire the unit.
- Use multi-functional furniture. A Murphy bed can be used, as both a bed and a couch, while a dining table can also be used as a desk.
- Maximize natural light. Large windows and doors can make a space feel brighter and more inviting.
Here are a few examples of simple ADU floor plans:
Studio layout
A studio layout is a single, open space that serves as the living room, bedroom, and kitchen. This type of layout is simple and efficient, making it a popular choice for ADUs.
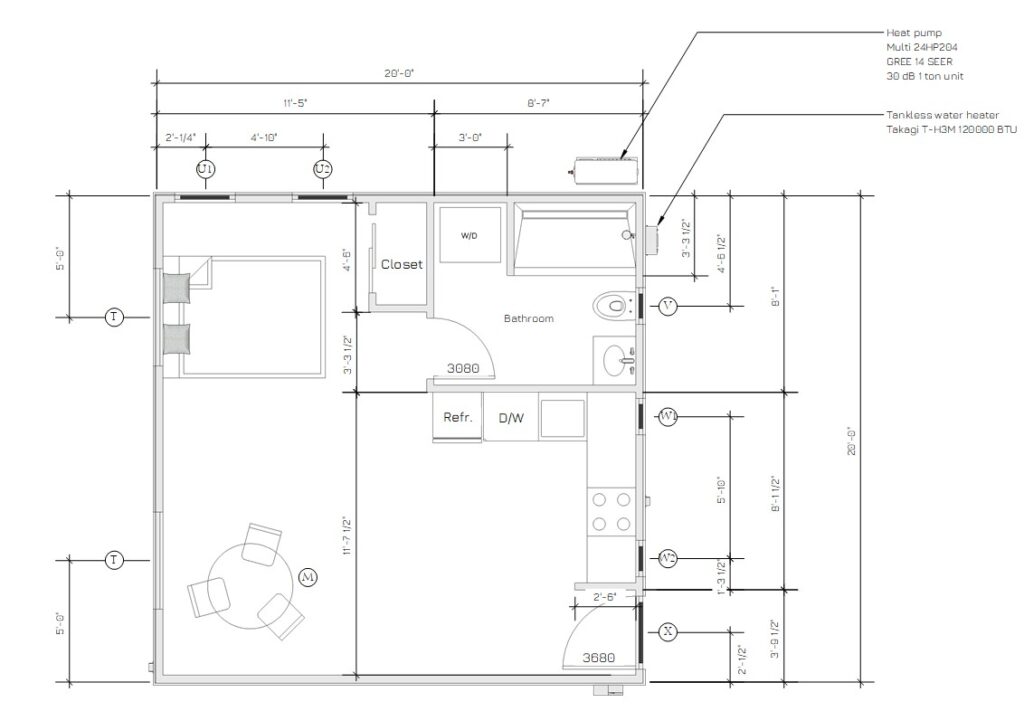
One bedroom, one bath ADU
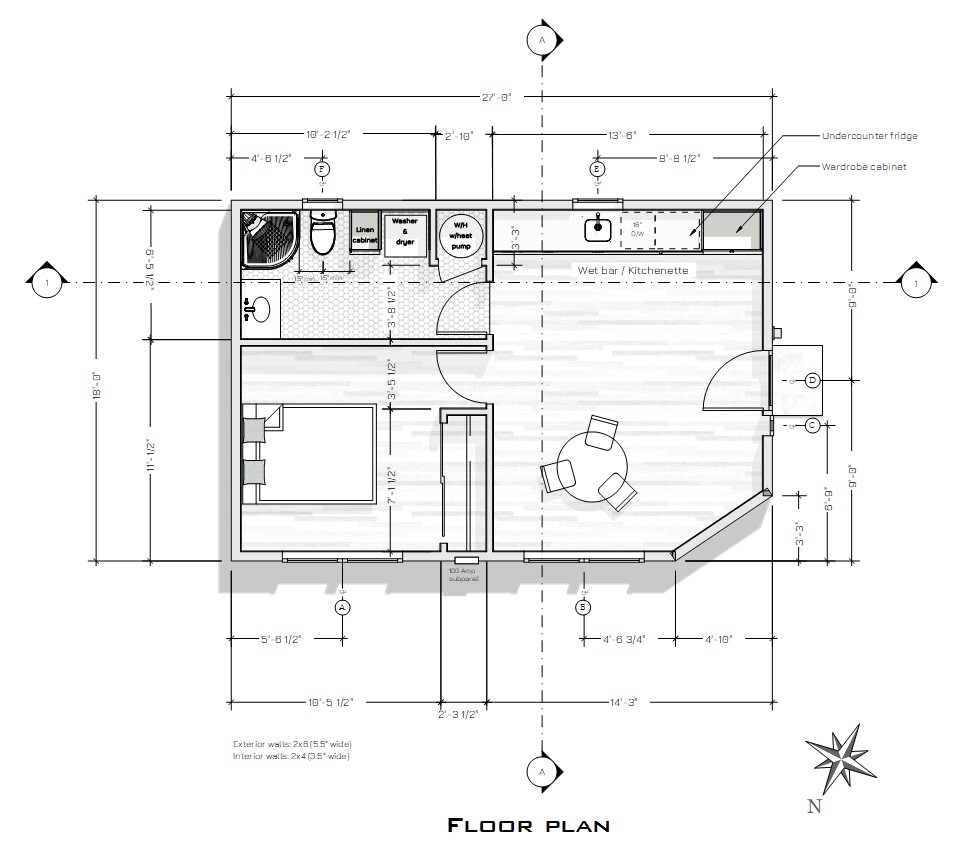
This layout features a separate bedroom and bathroom, in addition to a living room and kitchen.This layout is a good choice for a rental property or guest house.
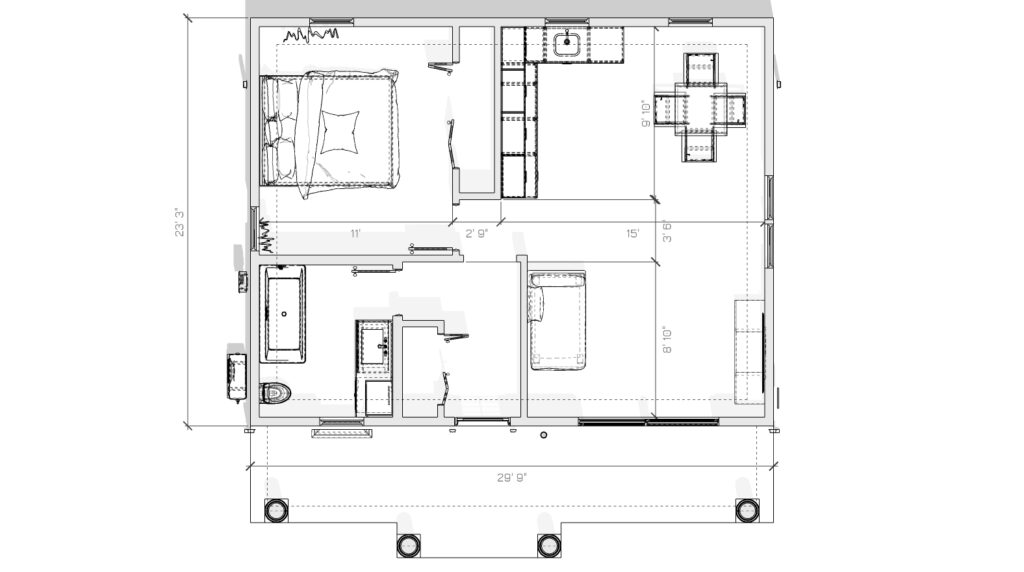
Two bedroom, one bath ADU
This layout includes two bedrooms and one bathroom, as well as a living room and kitchen. This layout is a good choice for a rental property or for a small family home.
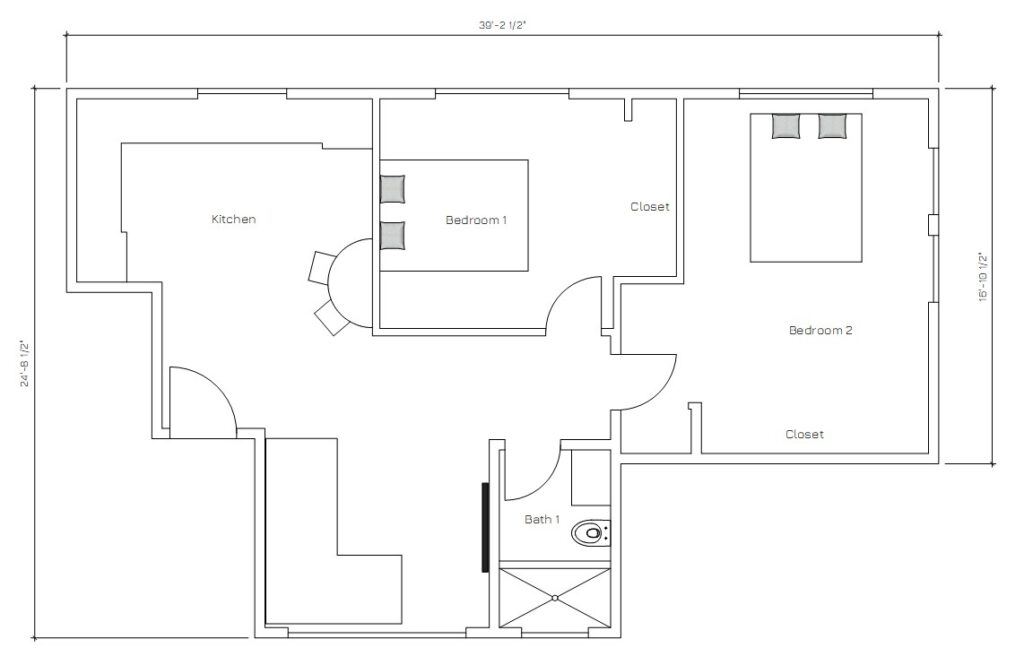
Two bedroom, two bath
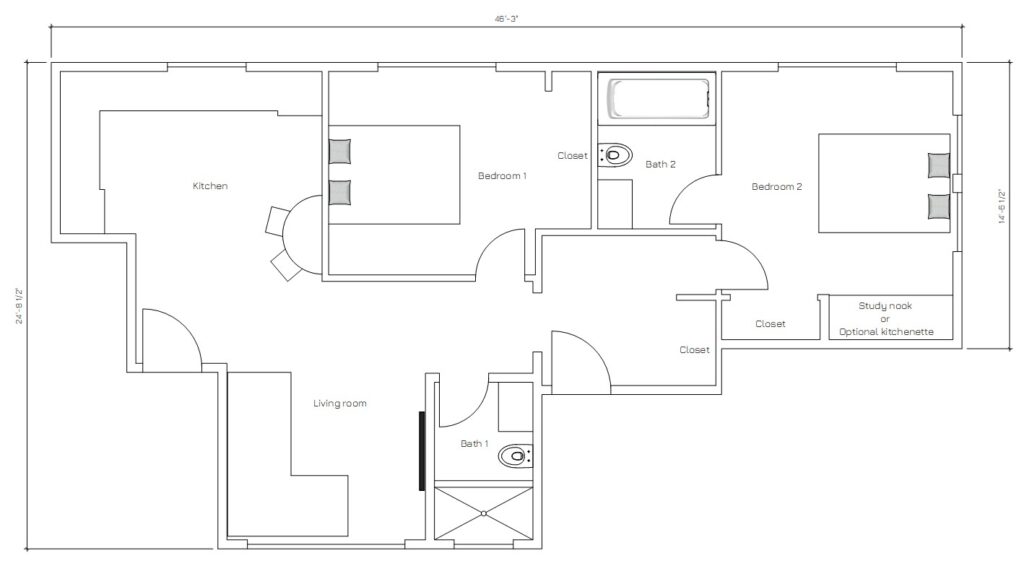
Following layout comprises two bedrooms and two bathrooms, as well as a living room and kitchen. This layout is a good choice that will be used as a rental property or for a small family with more space needs.
L-shaped layout
An L-shaped layout is a simple layout that includes a living room, kitchen, and bedroom in a linear arrangement. This layout is a good choice for ADUs with limited space.
If you’re looking for more inspiration, there are many online resources available that feature ADU floor plans. You can also consult with an architect or designer to create a custom floor plan that meets your specific needs.
ADU Considerations
In addition to the floor plan, there are a few other things to consider when designing an ADU:
- Local zoning regulations: Be sure to check with your local zoning department to determine the size and placement restrictions in your area.
- Utilities: Make sure that the existing utilities on your property can support an additional unit.
- Privacy: If you’re planning to rent out your ADU, be sure to consider the privacy of both the tenants and the occupants of the main house.
- Parking: If you’re adding an ADU, you may need to provide additional parking.
By carefully considering these factors, you can create a simple and functional ADU that will be a valuable addition to your property.
Conclusion
ADUs can be a great way to add additional living space to your property. By choosing a simple floor plan, you can maximize space and functionality. If you’re considering adding an ADU to your property, be sure to check with your local zoning department to determine the size and placement restrictions in your area.
If you interested to get a few basic ideas of a floorplan, give me a call or simply fill the form below.

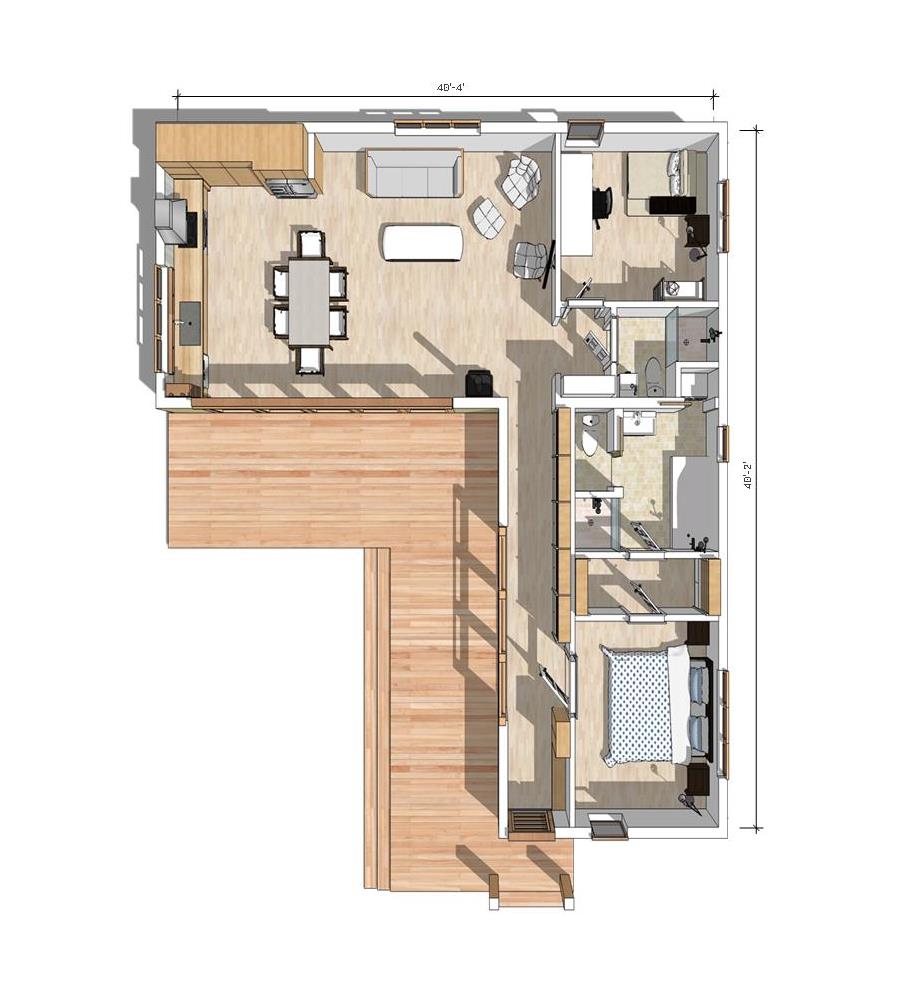




Comments 1
Pingback: 15 Creative L Shaped ADU Ideas for Maximizing Your Space